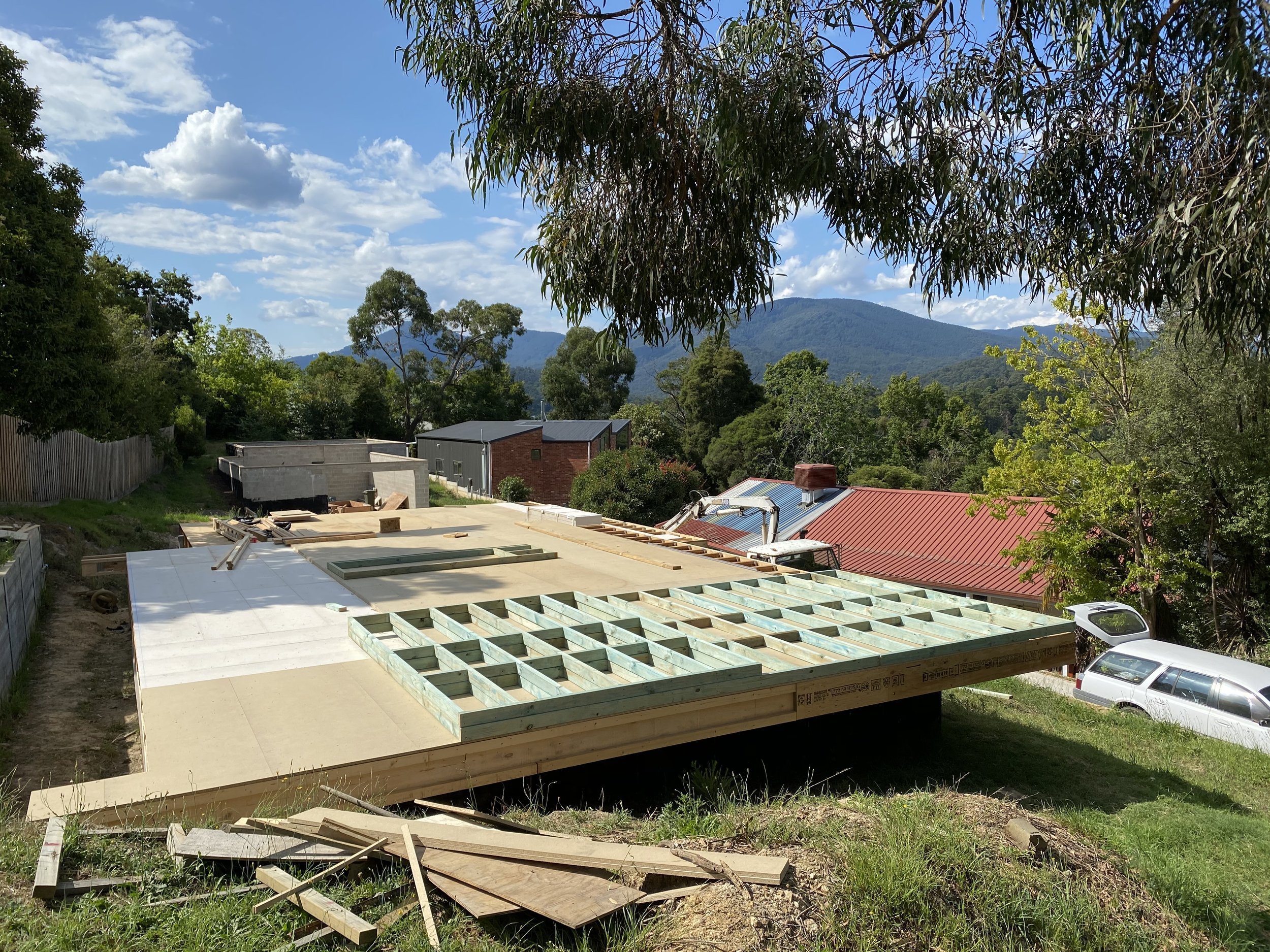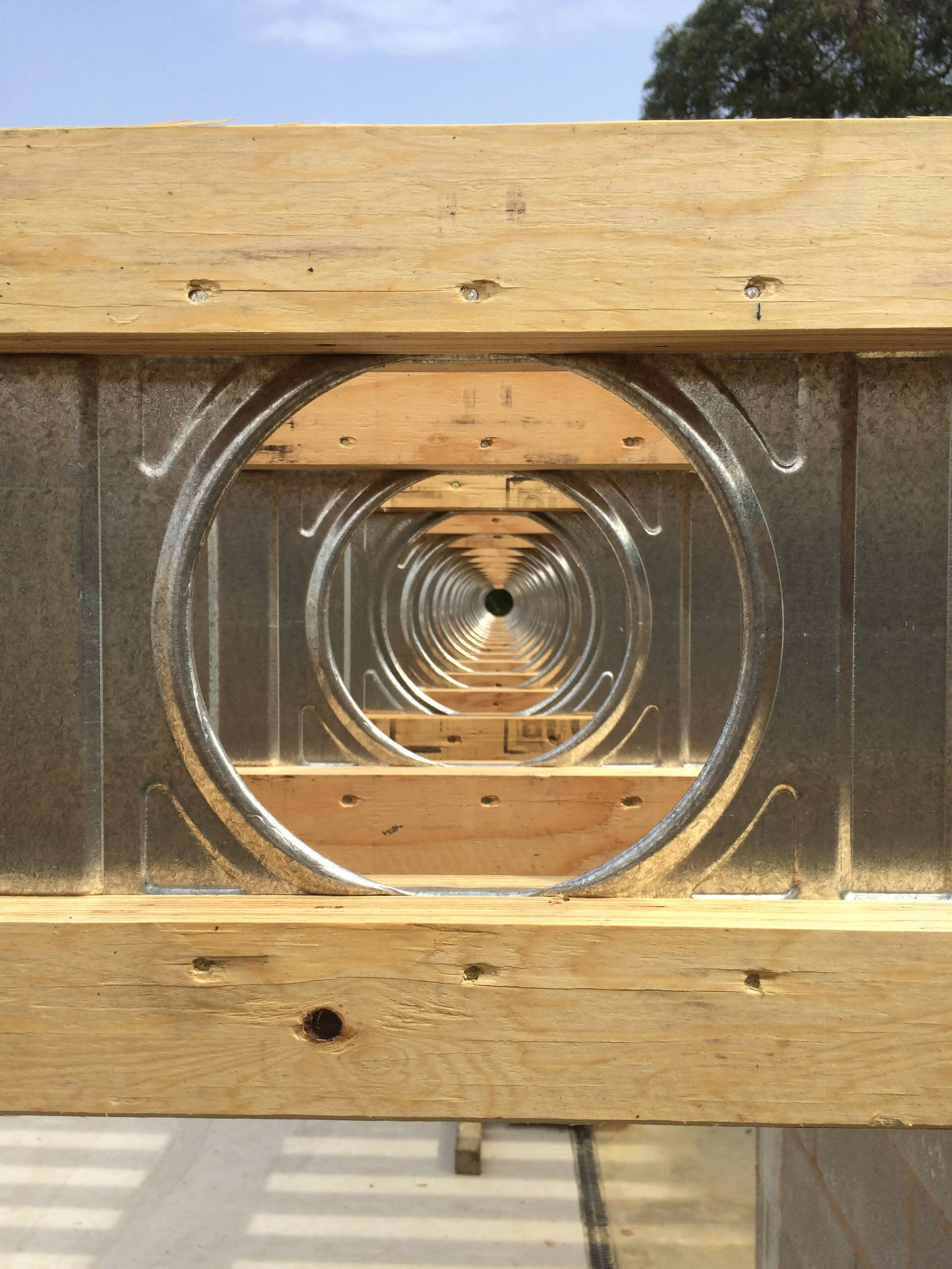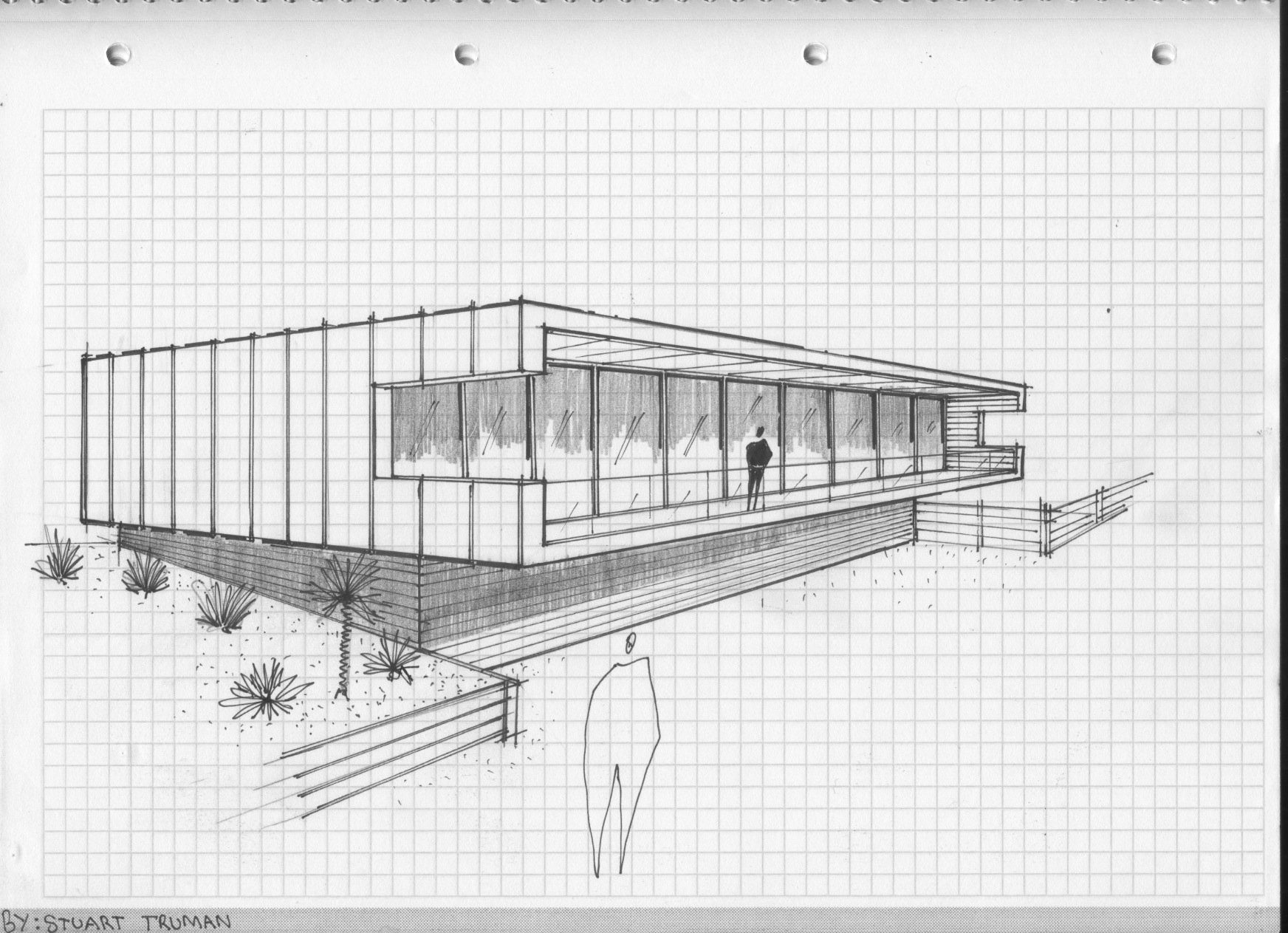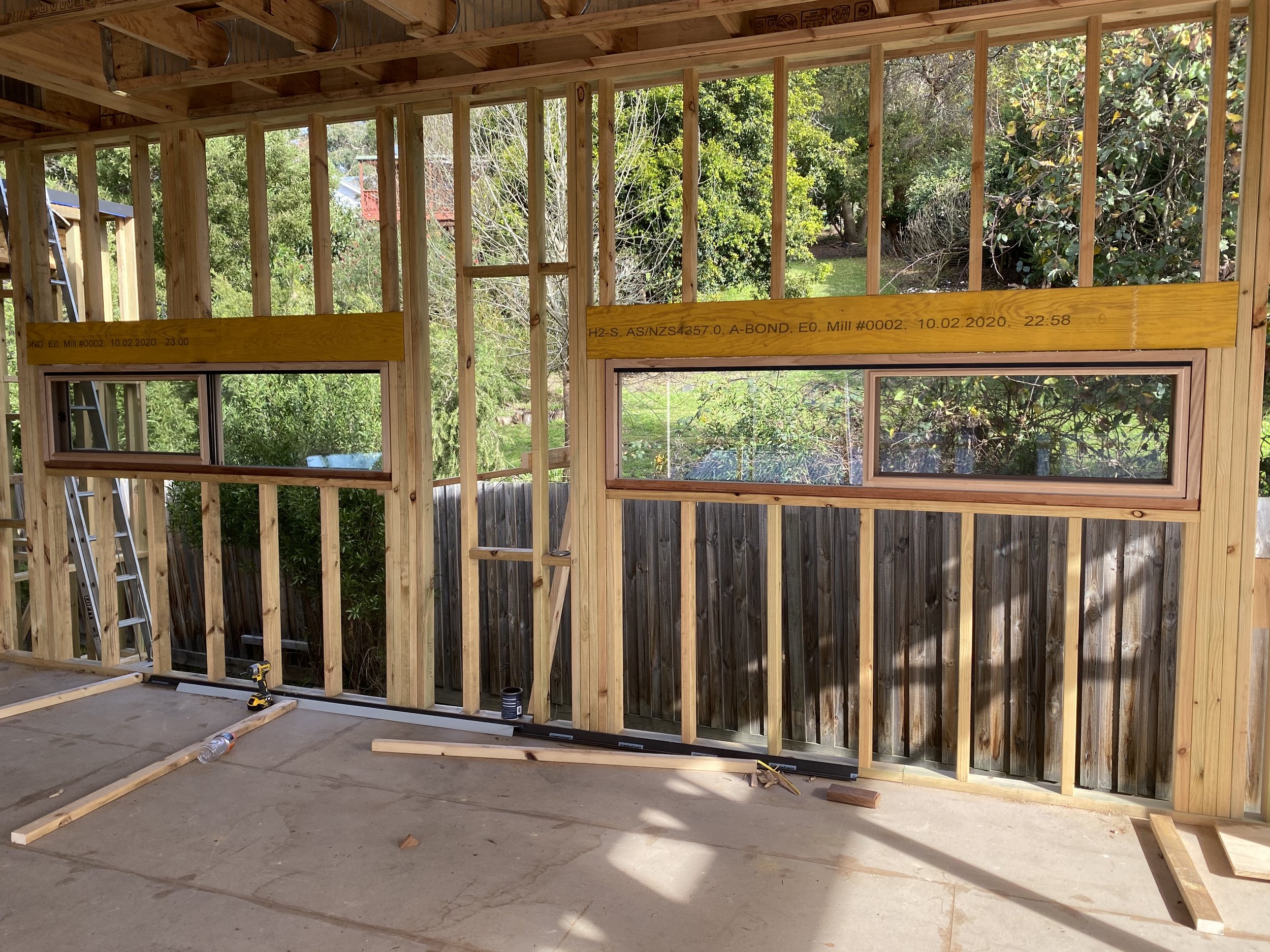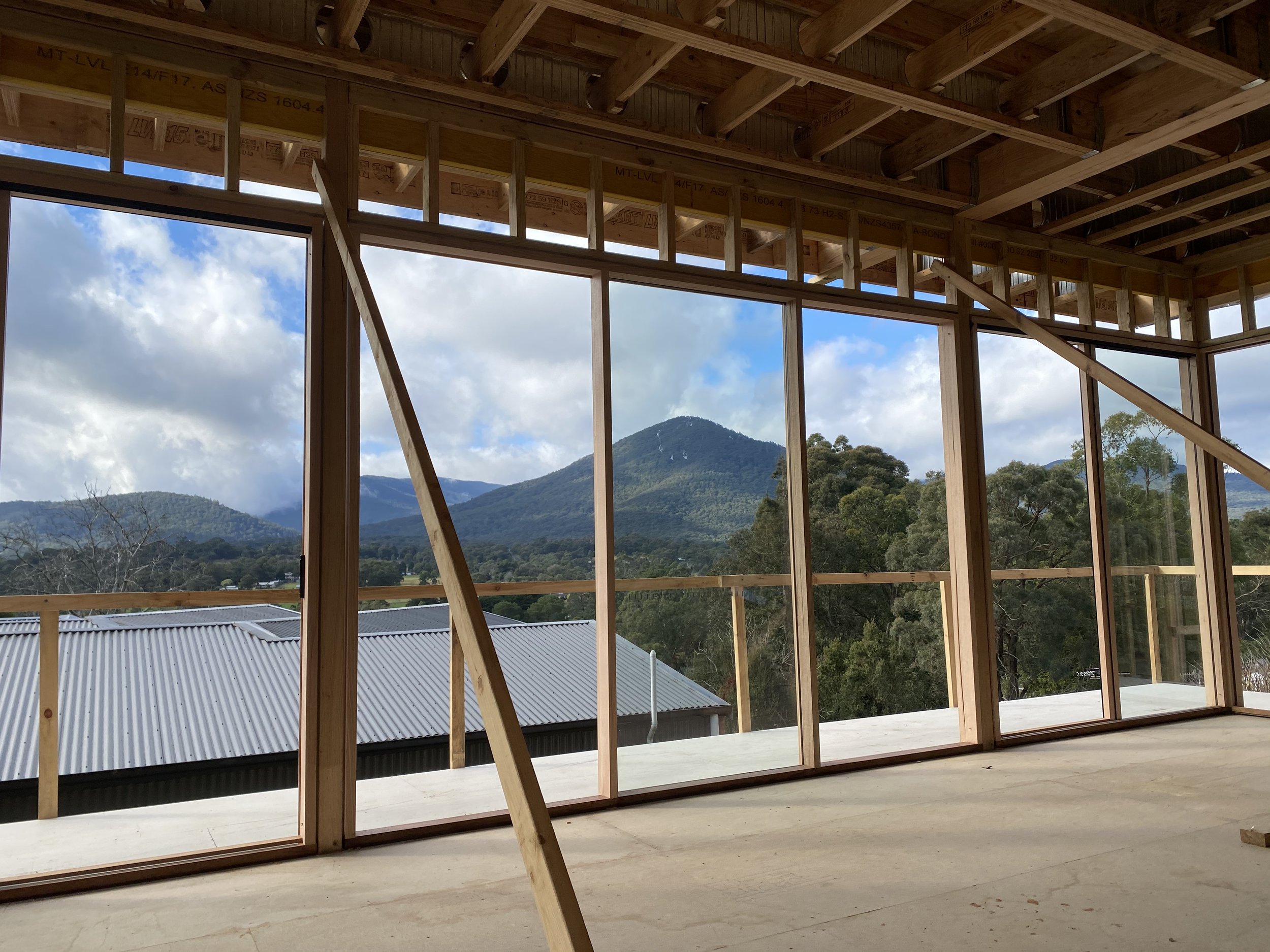Design & Construction
Healesvillas was conceived, designed & built by Stuart & Elaine Truman of Design Beyond the Box - a design partnership in Healesville Vic. The buildings are best described as two interlocking “C” shapes with each of the C’s containing the separate functional uses within, they are designed to take advantage of the easterly alignment of the site along with the spectacular views. The buildings are 6 star energy rated and have passive solar control along with cross flow ventilation. The two villas were purpose designed for short stay holidays and have all the amenities required to suit that function. The all native landscaping adds softness to the site along with splashes of colour to entice native insects and birds to visit.
For more information and contact details for the designers of the properties please press the link button below

